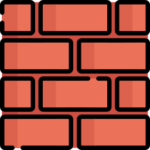

Super Structure
In table moulded bricks with cement mortar 8" thick for exterior walls and 6" thick for interior walls


Doors
Main door: Teakwood or equivalent main door frames Panelled shutters with melamine finishing and standard brand designer hardware
Internal doors are made of well-seasoned wood frames with waterproof flush shutters.
Windows: UPVC sliding with glass and safety grills (M.S.) finished in enamel paint.


Flooring
Living & Dining :600mm X 600mm size vetrified tiles of the standard brand.
Bedroom & kitchen : 600mm X 600mm size vetrified tiles of the standard brand
Corridor, Lift Lobbies : Scratch-proof tiles flooring.


Kitchen
Block granite with a platform with stainless steel sing with 2' height dadoing.


Bathroom
Tile dado upto 6ft height
All W.C & Washbasin of reputed make.
Hot & Cold are of reputed make.


CCTV
Provision for CCTV on corridor and common areas.


Utility / Wash
Provision for washing achine & wet area for washing utensils etc.


Painting
External Walls : Acrylic emulsion machine paints for external walls.
Internal Walls : For internal walls, acrylic emulsion paints in the putty finish with emulsion paints.


Electrical
Concealed copper wiring with PVC insulated wires and modular switched of reputed make.
Powerpoints for cooking range, refrigerator, mixer/grinder, exhaust fan in kitched, washing machine in the utility area.


Lift
Provision of lift with 5 passenger capacity.


Parking
Provision for parking on stilt floor.


Power Generator
Power backup for common area.
DISCLAIMER
All specifications, design, layout, images, and conditions are suggestive and may be changed at the Builder/Architect’s discretion.
These are purely conceptual in nature and do not constitute legal offerings. Despite every effort to assure the correctness of the designs provided, all measurements, positions, fixtures, fittings, and any other data shown are an approximate interpretation for illustrative purposes only and are not to scale.
There is no responsibility for any error, omission, misrepresentation, or misuse of the data displayed. The company maintains the right to make modifications to the plans, specifications, dimensions, and elevations at any time and without warning.